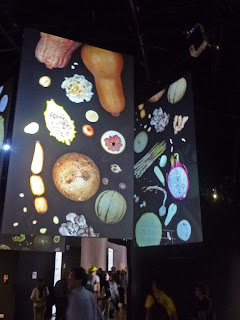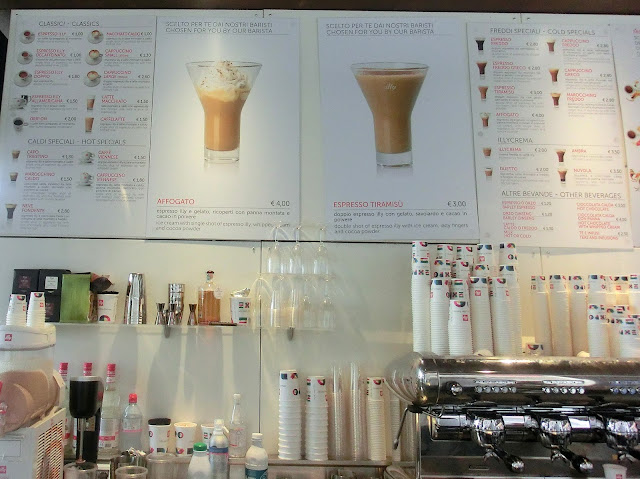I have spent 3 days at the world Expo with my Italian friends, Loretta and Alessandro and have preferred not to report chronologically per day, but rather per country and/or subjects.
L'Expo 2015 (ufficialmente Esposizione Universale Milano 2015
Il tema selezionato è “Nutrire il pianeta, energia per la vita”
Il Padiglione Zero ospita il contributo delle Nazioni Unite e la Best Practice Area, ovvero la raccolta delle migliori esperienze ed esempi sul tema della nutrizione In particolare sono state selezionate le migliori esperienze in ambito
 Curated by Davide Rampello and designed by Michele de Lucchi, Pavilion Zero provides an introduction to the Expo Milano 2015 Site. Pavilion Zero takes the visitor on a captivating journey to explore how much humankind has produced, the transformation of natural landscape, and the culture and rituals of food consumption.
Curated by Davide Rampello and designed by Michele de Lucchi, Pavilion Zero provides an introduction to the Expo Milano 2015 Site. Pavilion Zero takes the visitor on a captivating journey to explore how much humankind has produced, the transformation of natural landscape, and the culture and rituals of food consumption. 



The Pangea table designed by Michele De Lucchi and made by Riva 1920 for Expo 2015, is on display in the amazing and central location of Piazza Italia, the heart of Expo 2015.
The project takes inspiration and its name from Pangea, the single continental mass which is thought to have included all the lands above sea-level and which in later geological eras broke up to give today’s continents.
 The 80 square meters top in Kauri, millennial wood coming from New Zealand, is made of 19 shaped pieces and it is supported by 271 legs in Briccola wood, oak posts retrieved from Venice Lagoon.
The 80 square meters top in Kauri, millennial wood coming from New Zealand, is made of 19 shaped pieces and it is supported by 271 legs in Briccola wood, oak posts retrieved from Venice Lagoon.
The surface of the table, composed of 19 pieces with irregular contours that all fit together like an outsize jigsaw puzzle, has been sanded in such a way as to highlight to the beautiful grain of this extraordinary wood.
Palazzo Italia
 Palazzo Italia reaches a height of 35 meters, the
highest peak within the Expo site. It’s the only permanently architecture at
the Expo.
Palazzo Italia reaches a height of 35 meters, the
highest peak within the Expo site. It’s the only permanently architecture at
the Expo.
Palazzo Italia will host institutional spaces in
addition to the excellences of “Made in Italy”, while the Cardo temporary
buildings will be representative of the Italian territory, in particular of the
regions, and include a pavilion for the European Union placed in front of
Palazzo Italia.
Palazzo Italia is considered an architectural and
constructive challenge for the complexity and innovation in design, materials
and technologies used. The building is designed in a sustainable way
thanks to the contribution of photovoltaic glass in the roof and the
photocatalytic properties of the new concrete for the branched facade.
 |
| Italian Food |


VINO




 |
| L'Albero della Vita |
The Tree of Life rises to the sky, 37 meters in height and is reflected in the water of the Lake Arena. It has been “planted” at the end of the Cardo, the 350 meter long axis that connects the north and south of the Expo Site in front of The Italian Pavilion. The Tree of Life was created by Orgoglio Brescia and was designed by Marco Balich. The Tree of Life will be a reference point during the six months of the exhibition. It is a place to meet up and relax and a place in which to be entertained, thanks to the special effects and lighting that will bring it alive in the evenings. It is an Interactive installation that serves as a centerpiece for the activities of the Italian Pavilion.
The Tree of Life has its roots in the Renaissance
 1534 : on papal commission Michelangelo began to redesign Rome’s Piazza del Campidoglio. The paving of the piazza was conceived as an oval-shaped design containing a twelve-pointed star, symbolizing the constellations. It is this shape with its high allegorical meaning that inspired Marco Balich in creating the Tree of Life’s structure. The weaving that covers the work, made by Studio Gioforma , continues the pattern and represents reaching for the future and innovation, while maintaining strong roots in the Renaissance. As with the equestrian statue of Marcus Aurelius that was placed in the center of Piazza del Campidoglio, so the Tree of Life arises from the center of the Lake Arena. It dominates the landscape, drawing the attention of hundreds of people every day as they cross the two main axes, the Cardo and the Decumano, and who will participate in events and visit the pavilions of Expo Milano 2015.
1534 : on papal commission Michelangelo began to redesign Rome’s Piazza del Campidoglio. The paving of the piazza was conceived as an oval-shaped design containing a twelve-pointed star, symbolizing the constellations. It is this shape with its high allegorical meaning that inspired Marco Balich in creating the Tree of Life’s structure. The weaving that covers the work, made by Studio Gioforma , continues the pattern and represents reaching for the future and innovation, while maintaining strong roots in the Renaissance. As with the equestrian statue of Marcus Aurelius that was placed in the center of Piazza del Campidoglio, so the Tree of Life arises from the center of the Lake Arena. It dominates the landscape, drawing the attention of hundreds of people every day as they cross the two main axes, the Cardo and the Decumano, and who will participate in events and visit the pavilions of Expo Milano 2015.


The Chinese giant and leader in real estate, with its participation in Expo Milano 2015 aims to offer the world a showpiece of contemporary life in China, from the perspective of ordinary people, through the experience and spirit of the Shitang. In its pavilion of 959 square meters are recreated the atmospheres linked to the Shitang which, much more than a simple canteen, represents a traditional social structure, present since ancient times, and which still exists in contemporary Chinese society in various forms. It is a convivial space where they can find inexpensive food and a peaceful, healthy environment.































